2021 International Tiny House Provisions
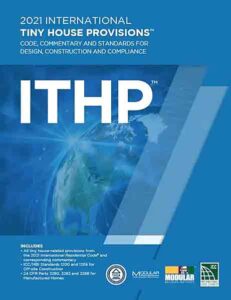
The International Code Council has produced this document which consolidates all building codes that pertain to building tiny houses. This is intended to give state and local code enforcement officials a clear understanding about how to inspect and certify tiny homes for full-time occupancy.
The Implications of the 2021 International Tiny House Provisions are Huge
- Full-time tiny house living is legal if you build to code.
- We may need to change the way we build tiny homes.
- Insurance and finance companies will be more willing to support tiny homes built to code.
- This could be bad news for those already built without codes or to RVIA standards.
While this does not yet swing the door wide open to placing a tiny home anywhere you want, it does negate many reasons local county commissioners, town councils, and HOAs have used to prohibit tiny houses. This document explains how the tiny house codes are to be interpreted.
However, now that there are official codes, you might find that the cost of tiny homes is higher
For example, to meet current 2021 International Energy Conservation Code the idea of ‘finding windows by the side of the road’ might be a thing of the past. Energy efficient building materials may drive up the cost of tiny homes.
An Egress Roof Access Window for a loft will cost over $1,000.00.
Here’s what the International Code Council says about this ‘brief’ 2,332 page document
“Tiny houses have garnered considerable attention, providing a unique lifestyle that addresses many of the challenges faced by new homeowners or those looking to downsize. The International Code Council, THIA, MBI and MHBA have compiled this document to assist tiny house designers and builders, policy makers and code officials in navigating the existing codes, standards and compliance mechanisms for tiny houses.
Codes and standards captured in whole or in part within this document include:
- Model Legislation to Enable the Use of Affordable, Safe, Sustainable and Efficient Tiny Houses
- 2021 International Residential Code (IRC) with provisions from Appendix AQ (including commentary) incorporated and nonapplicable provisions removed
- ICC/MBI Standard 1200–2021, Standard for Off-Site Construction: Planning, Design, Fabrication and Assembly
- ICC/MBI Standard 1205–2021, Standard for Off-Site Construction: Inspection and Regulatory Compliance
- HUD Manufactured Home Construction and Safety Standards
This document references, but does not reproduce, the following standards for temporary or seasonal recreational vehicles developed by other organizations:
- NFPA 1192, Standard on Recreational Vehicles
- ANSI A119.5, Standard for Park Model Recreational Vehicles”
Appendix Q is Still My Go-To Resource for Tiny House Code Information
Appendix Q relaxes various requirements that apply to houses under 400 square feet in area or less.
Attention is specifically paid to features such as compact stairs, including stair handrails and headroom,
ladders, reduced ceiling heights in lofts, and guard and emergency escape and rescue opening requirements
in lofts.
This is for tiny homes on a permanent foundation under 400 sq.ft.
The specifications listed are exceptions to the IRC code. If an exception is not mentioned, the IRC codes must be followed. The IRC code is voluminous; that’s why they created the document shown above, to consolidate the related building codes.
Highlights (excerpts, see full Appendix Q text):
A skylight or roof window designed and installed to satisfy the emergency escape and rescue opening requirements in a loft.”*
You also need egress windows in additional rooms like a main floor bedroom. This window must have an operable 5.7 sq.ft. opening. This is part of the regular IRC code.
Landings
“A landing measuring two treads deep and two risers tall, provided as the top step of a stairway accessing a loft.
Habitable space and hallways in tiny houses shall have a ceiling height not less than 6 feet 8 inches (2032 mm). Bathrooms, toilet rooms, and kitchens shall have a ceiling height not less than 6 feet 4 inch. Exception: Ceiling heights in lofts are permitted to be less than 6 foot 8 inches.”*
Lofts
“Lofts shall have a floor area of not less than 35 square feet. They shall be not less than 5 feet (1524 mm) in any horizontal dimension. Portions of a loft with a sloping ceiling measuring less
than 3 feet (914 mm) from the finished floor to the finished ceiling shall not be considered as contributing to the minimum required area for the loft. If part of the loft ceiling height is less than 3′ is won’t count towards the minimum sq.ft.
Loft guards shall be located along the open side(s) of lofts located more than 30 inches above the main floor. Loft guards shall be not less than 36 inches in height or one-half the clear height to the ceiling, whichever is less.”*
Stairways and Handrails
“Stairways accessing a loft shall not be less than 17 inches (432 mm) in clear width at all points at or above the permitted handrail height. The minimum width below the handrail shall not be less than 20 inches.
The headroom in stairways accessing a loft shall not be less than 6 feet 2 inches (1880 mm) measured vertically from the sloped line connecting the tread nosings in the middle of the tread width. Exception: The headroom for landing platforms shall not be less than 4 feet 6 inches.
Treads and Risers. Risers for stairs accessing a loft shall be a minimum of 7 inches (178 mm) and a maximum of 12 inches (305 mm). Tread depth and riser height shall be calculated with the following formulas (see complete Appendix Q text).
Ladders accessing lofts shall have 12 inches minimum rung width and 10 inches to 14 inch spacing between rungs. Ladders shall be capable of supporting a 200 pound (75 kg) load on any rung. Rung spacing shall be uniform within 3/8-inch. Ladders shall be installed at 70 to 80 degrees from horizontal.”*
If Your Tiny Home is on a Trailer
If your tiny home is on a trailer, it might still be covered by the IRC codes instead of the RVIA RV codes. Refer to section R104.11 Alternative Materials Design and Methods of Construction and Equipment.
“The building official shall have the authority to approve an alternative material, design or method of construction upon application of the owner or the owner’s authorized agent.”
See my page, How to be Proactive with Building Codes and Zoning Laws about how to approach your county’s code compliance officers. The folks in my town are very progressive and eager to work with anyone offering an affordable alternative dwelling, as long as it meets the intent of the IRC code.
Mostly we need to show how we intend to permanently affix the THOW to a foundation.
This Has Nothing to do with Zoning
Zoning laws are specific regulations for certain pieces of land referred to a ‘zones’. The zones are determined by the local county and city planning offices. They dictate what types of structures and land use can exist in certain areas of the city or county. Zoning areas could be described as commercial, single family residential, multi-family residential, or even mixed-use.
Last year my town rezoned a commercial area as a mobile home park to allow for a tiny house village. It was required that the tiny house be built to RVIA standards.
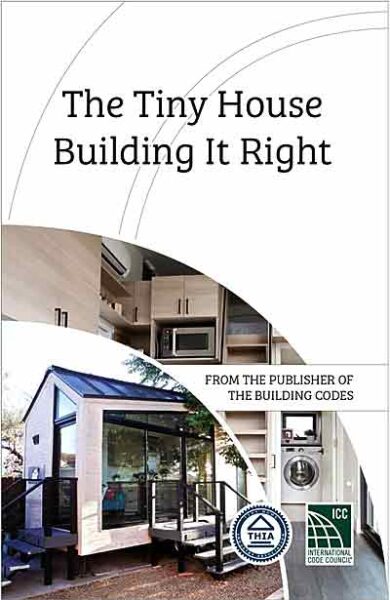
Exciting News from ICC/THIA for Tiny Home Enthusiasts!
From Dan Fitzpatrick:
“The International Code Council, in partnership with the Tiny Home Industry Association (THIA), has just released “The Tiny House – Building it Right: From the Publisher of the Building Codes guide“. This illustrated guide is a must-have for anyone passionate about tiny homes, including movable tiny homes (MTHs).
This comprehensive guide focuses on the planning, design, permitting, construction and inspection of tiny houses. Code section references are provided throughout.
According to THIA CEO and Chairman Brad Wiseman, “THIA recommends this book as an essential companion to the 2021 International Residential Code®, providing a comprehensive and user-friendly guide for anyone involved in the design, construction, or inspection of tiny houses.”
Tiny Life Consulting is a member of the Tiny Home Industry Association.
For More on Tiny House Building Codes, Visit this Page of Tiny Life Consulting
*Highlights (excerpts, see full Appendix Q text)


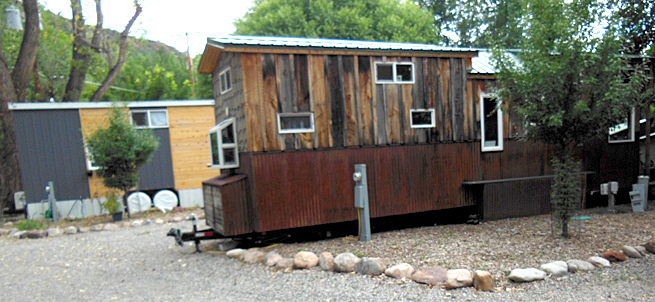
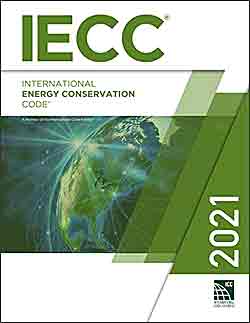
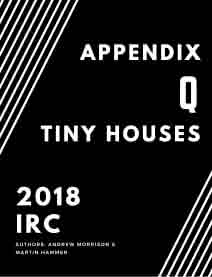
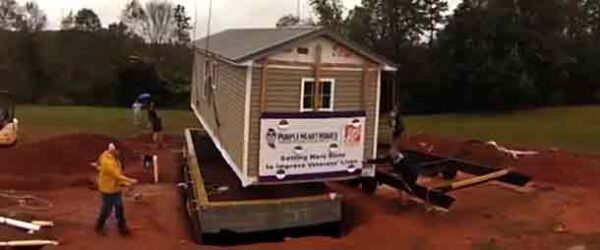
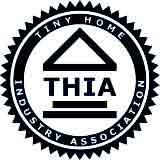
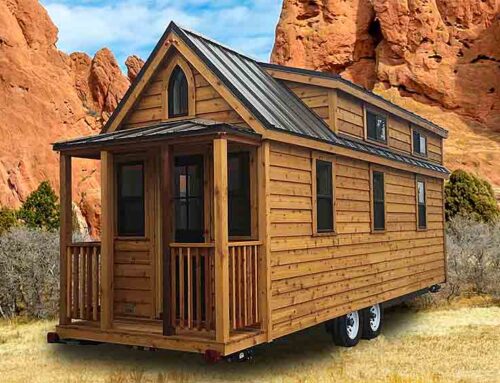
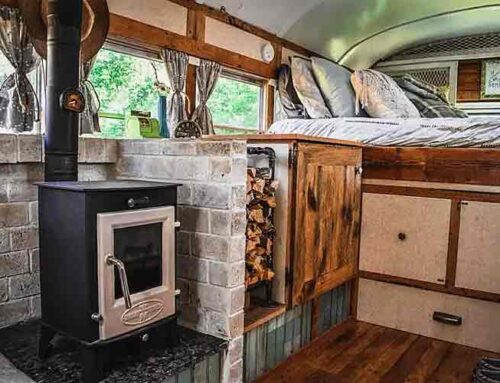
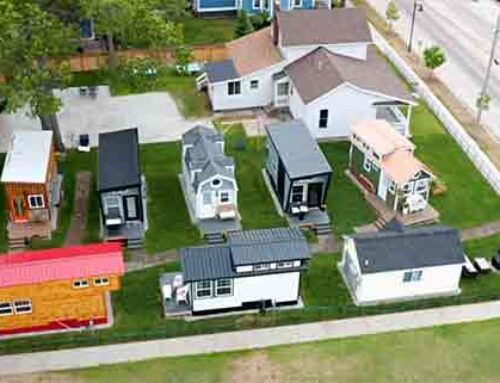
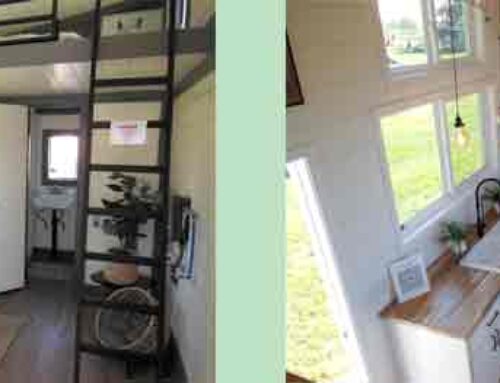
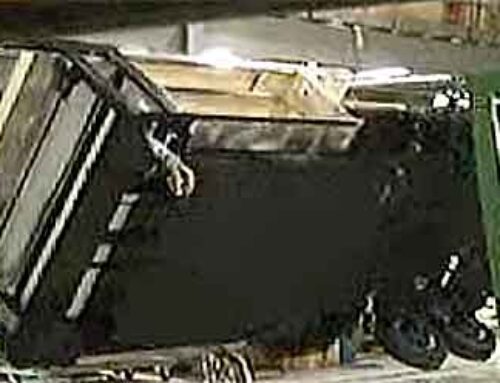
Leave A Comment