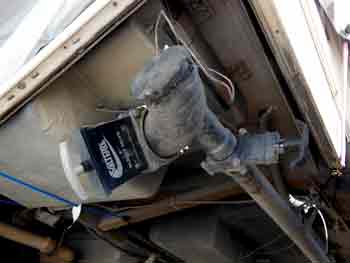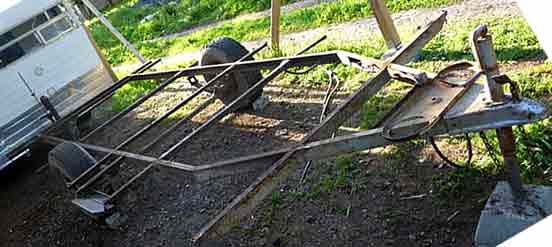DIY Tiny House Trailers
The trailer on which you construct your tiny home is the single most important detail of your tiny house build. If it isn’t good enough, you’ll be wasting your time on the rest of your project because it will never be right.
Tiny house trailers have unique requirements.
Professional Fabrication Skills
I’m going to assume that you are very confident in your welding and metal fabricating skills. This is good, because you will need professional skills to do this right. Watch this YouTube® video of Dan from Tiny House Customs making a tiny house trailer, then ask yourself these questions:
- Do I have the skill level necessary to construct a trailer that meets these standards?
- Will I need to buy the tools necessary to do the job?
- Do I understand the unique requirements of a tiny home trailer?
Dan thanked a welding/metal fabrication company for their help. Without a facility like theirs, it would not have been cost-effective to make his own tiny house trailer from scratch.
Professional Engineering Levels
You would also need professional engineering and structural design skills to create an adequate trailer from scratch. You could get around a lack of metal engineering skills by buying a set of plans in which a professional has taken load, balance, and specific tiny house needs into consideration.
Special tiny house trailers requirements
Tiny house trailers have special design requirements that trailers designed for other uses do not consider:
- Tiny house trailers carry the load around the edges. Most trailers are built to carry their load in the center of the platform.
- Most trailers are flexible. A tiny house trailer needs to be completely rigid or the tiny house will break apart during transport.
- Normally, a trailer hauls a load then sits unloaded until the next time it is used. A tiny house trailer will be continuously loaded, and needs to be sturdy enough to stand up to this continuous pressure.
- Most trailer designs are not concerned with low deck height. A tiny house needs all of the vertical space it can get if the lofts are going to be reasonably tall.
- The floor joists are part of the trailer frame. These cross members need to be at the standard building code width of 12′, 16′, or 24′.
Using a Reclaimed Trailer from a Travel Trailer

The trailer used for this DIY build is obviously reclaimed from an old camper. The tiny house walls are already causing the trailer edges to sag.
Trailers, axles, and tires are specifically made for the load they are designed to carry. A tiny house load is usually far greater than the tires and axles of a camper trailer are made to bear.
Compare the picture on the right to the photo below of a professional-constructed trailer. The old camper trailer frame, tires, and axles would need to be completely redesigned to look anything like the tiny house trailer in the video.
In addition, when you consider the amount of time and expense it took to remove the old camper from the trailer, it’s just not worth it.
The Dangers of Overloading Your Trailer
Using standard building products will almost certainly overload a trailer meant to carry a lightweight RV structure.
- An overloaded trailer will be unstable, creating a high risk that your tiny house will end up on its side.
- Like the trailer shown at the top of the page, there doesn’t appear to be any braking system. Your truck will not have the braking power to slow a tiny house.
- An overloaded trailer can lead to tire blowouts. Unless you upgrade the tires to the proper weight range, the chances of a blowout are high.
- It’s very possible that while going downhill, the weight will surpass your vehicle’s ability to keep you at a safe speed.
Buy a Professionally-Built Trailer

This professionally-built trailer is available from Tiny Home Basics. They will create any type of trailer you need. Call them for a quote.
From Tiny Home Basics:
“There are vast numbers of designs and floor plans available for this size tiny house trailer. The 24ft length still provides an open living space and maneuverability when towing. We even have a 24ft version shell of our ‘Entertaining Abode’ available. This size tiny house trailer provides room for a nice-sized kitchen, larger lofts, and larger bathroom for a spacious floor plan. These trailers are most commonly ordered in 12k, 14k and 15k Triple Axle GVWR.”
See more tiny house trailers on this page.
Drop Axles
Drop axles give you four more inches of headroom in the loft. But it does lower the trailer base four inches closer to the ground. See the widget area of this page for a drop axle source.
You’ll notice the downside of drop axles when towing

Generally tiny house, RV, and camper plumbing is run below the trailer base. The black and gray water tanks, if you have them, are also slung below the frame. The drain valves are located near the left rear of the structure.
If you go up an incline, pull into a parking lot, or the tires drop into a slight drainage indentation, the exposed plumbing is likely to get damaged.
The best answer to this is to locate the plumbing (therefore the bathroom, kitchen sink, etc.) over or very near the axles so it will not hit the ground.


