Putting Your Tiny Home in a Dome
Why on Earth would anyone want to put their tiny house under a dome? After considering all the possibilities, you might end up wondering ‘why not?”. The imagination soars when considering creating a micro-climate around your slice of paradise by enclosing your tiny home in a dome. You could create a tropical garden, extend your growing season, expand your outdoor living space, and plant vegetation that wouldn’t normally grow in your area.
You could leave your tiny house doors and windows open without concern about flies, mosquitoes, or other flying pests. Of course, serious planning would be required to create the system you want. Humidity controls, watering systems, heating and cooling, ventilation: all would need to be designed into your closed system.
This YouTube® video from the Truly channel shows a house built inside a 15 meter dome in northern Norway, within the Arctic Circle. The house uses cob construction and took eighteen months to build.
Their dome protects them from the massive amount of snow that falls in their area. It lowers their heating costs and allows them to grow much of their own food.

Putting a Tiny Home in a Dome Might Be Easier than You Think
Of course, the vast majority of residential domes are built from kits, and we have several sources on this page. But wouldn’t it be great to drop a dome over a THOW instead of putting in the required hours, weeks, or months it would take to assemble it yourself?
As seen in the photo, it can be done. Domes can be assembled then lifted, or even flown, into place as shown in this 1954 photo from the U.S. Marine Corps. Source: Naval History Blog.
R. Buckminster Fuller, the inventor of the geodesic dome, created domes for the military as strong, lightweight, fast shelters. This one functioned as the helicopter hangar.
For the rest of us, domes can be assembled over an existing home by your average Joe, helicopter notwithstanding.
Just “spit-ballin” here
You’re probably saying “Aside from your Norway video, I’ve never seen a tiny house inside a dome. Do people really do this?” Admittedly, I’m thinking outside the box. But under the right circumstances, this could make sense. I made the picture at the top of the page with PhotoShop using a tiny home picture I took and a dome picture from Viking Domes via Pinterest.
Pacific Domes Geodesic Dome Kits
Pacific Domes are the most durable structures, utilizing the least material. The frames are made of USA galvanized steel. They are engineered for both internal and external weight loads. These structures can handle almost anything mother nature can throw at them, even hurricane force winds.
Pacific Domes will supply you with documents to help you get approved by your local building departments.
Many dome sizes are available up to 100′ in diameter. You will need to construct a concrete foundation. There are a number of custom options available. The vinyl cover can be all clear, all solid color, or a mix of clear and solid.
You can also add optional:
- Bay Windows: 16×7 ft. (4.8×2.1 meters)
- Removable Roof: Zip-off
- Round Windows: 2ft. (.6 meter) diameter
- Extra Doors
- Round doors & placement choices
- Prehung doors & placement choices
- Heating & cooling
- Connecting 2 or more domes
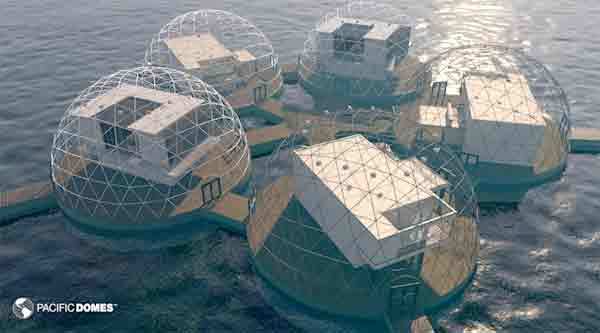
Visit this page for more information about Tiny Dome Homes.


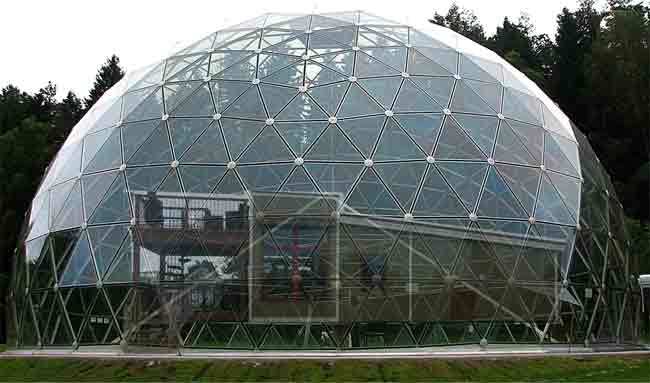
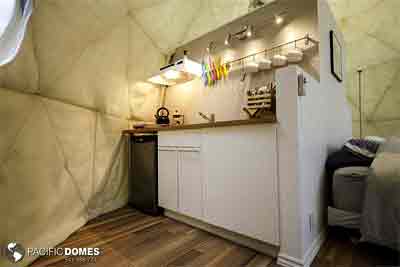
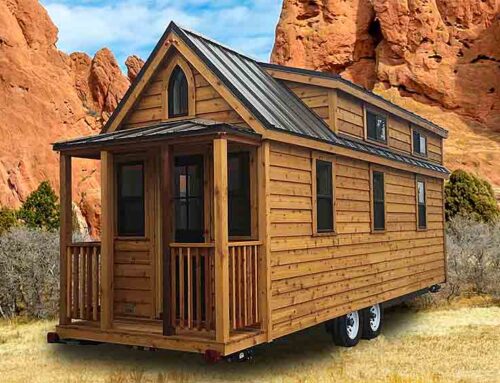
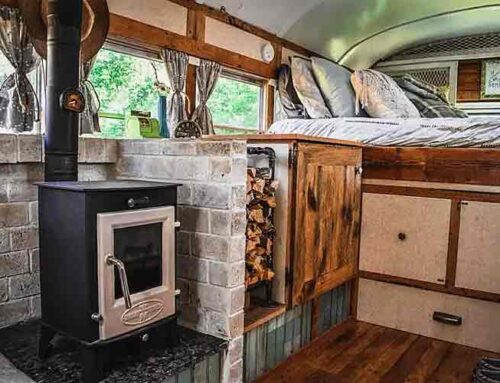
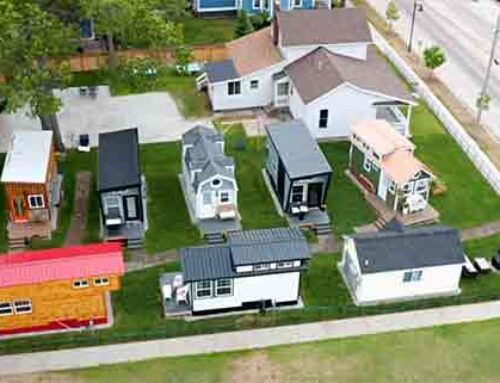
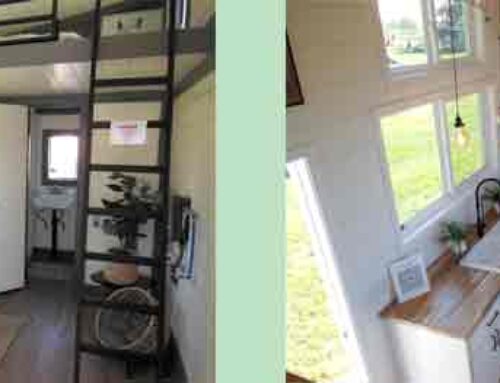
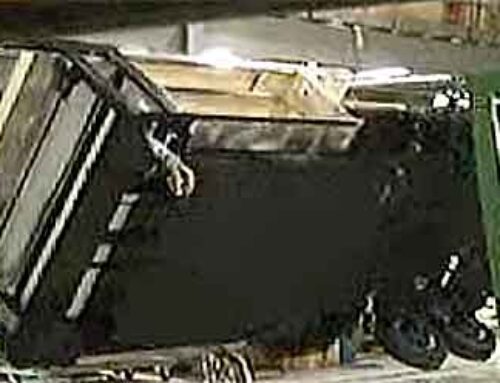
Leave A Comment