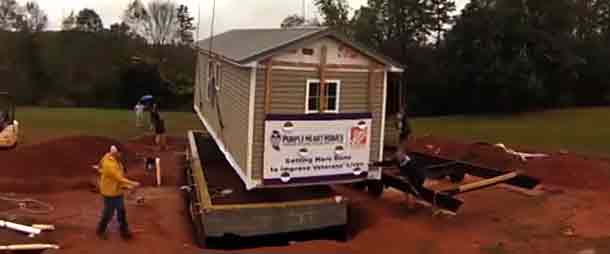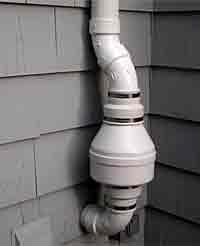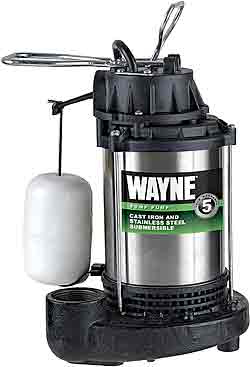Permanent Tiny House Foundations
Permanent tiny house foundations might help you comply with many county zoning laws. Zoning enforcement officers are being stretched beyond their comfort zones when asked to approve a tiny home on wheels that they consider an RV. But a tiny home on a permanent foundation can meet the zoning codes more easily. In Georgia, for instance, a home must be permanently affixed to real estate.
Many counties and cities have restrictions on how small a house can be. Mobile homes are covered by HUD, but HUD exempts dwellings under 400 sq/ft. A tiny home has been defined as a dwelling under 400 sq/ft . Appendix-Q is being added to the IRC to address the specific designs of a tiny house.
Government officials, swamped by demands for affordable housing, are becoming increasingly open to the idea of tinier houses.
Purple Heart Homes partnered with Bronze Star Homes to build tiny houses in their facility, then delivering them where they are needed. In the photo at the top of the page, the second Purple Heart Home is lifted onto its permanent foundation with a crane.
The foundation is made of cinder blocks on a buried cement footer. There is a hatch to provide access to connect the utilities. The spokesperson at Purple Heart Homes told me they are hoping to find a way to get the tiny house onto the foundation without having to hire an expensive crane.
Removable Trailer
Here is a YouTube® video from a company in New Zealand called Tiny Build. They have invented a removable trailer for their tiny home builds. Unfortunately it is not available in the U.S., but it’s a great idea.
My Big Idea for Permanent Tiny House Foundations
The goal is to build a tiny home economically in a factory much like park models or mobile homes, transport them to the property, and affix to a permanent foundation without the use of expensive cranes or other heavy equipment.
I was hoping to build the foundation like the one shown at the top of the page, leaving the end open, and just back the home into the space and settle it down onto the cinder block walls. In order to do this, the tiny house would need to be at least 10′ wide so the trailer wheels fit within the walls.
Constructing a wider tiny home is not a big deal
Mobile homes (manufactured homes) are often 16′ wide. They need special signage, spotter vehicles, and permits to be moved, but a 10′ wide tiny home doesn’t need that much and the permits are reasonably inexpensive.
HUD Foundation Requirements
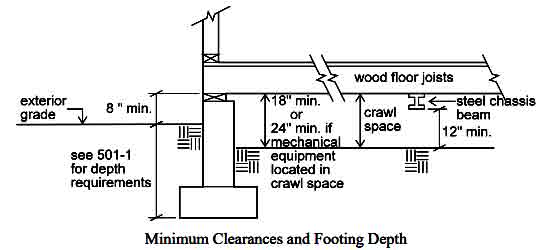
HUD offers specific information and detailed guides on foundation requirements depending on the size of your build on their website.
Here is a basic foundation diagram supplied by HUD →
Pier Foundations
A pier foundation is constructed of concrete piers buried deeper than the frost line. They should be eight feet apart.
Concrete Slab
A 4″ to 6″concrete slab with concrete blocks every eight feet can be used as a foundation. There will need to be about 4″ of gravel underneath. In cold areas where the ground freezes, you will also be required to have the piers underneath.
Removing the wheels
In many locations, in order to be considered permanent, the wheels must be removed. If you are buying a mobile home, the delivery company usually just rents you the wheels for the move and takes them back when your manufactured home is safely on its foundation.
Foundations & Concrete Work
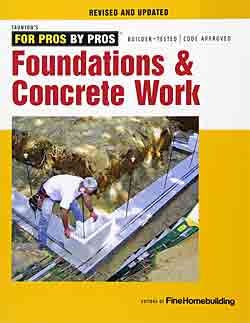
Written by seasoned builders from across the country, this revised edition of Foundations & Concrete Work features 17 new articles from Fine Homebuilding magazine, all focused on helping builders form and pour the absolute highest-quality foundations.
Within its pages you’ll find more than 375 on-the-job photos and drawings, and 272 pages chock-full of advice, tips, and tricks from the world’s most foremost home building experts. It’s an excellent resource to own.
The foundation you build will ultimately depend on what your building and zoning enforcement officers tell you. But will almost always require skirting.
See more about tiny home foundations and skirting on this page.
Radon and Moisture Mitigation
I live in the mountains of Colorado. Radon is an everyday crawlspace issue. Radon is an invisible, odorless, and tasteless gas that is blamed as the second leading cause of lung cancer after smoking. Your county’s building and zoning officer will have specific guidelines you must adhere to for radon mitigation. Use a radon test kit to see if you have an issue.
Corrugated drainage pipes are laid on the stones that cover the crawlspace floor. This tubing is connected to the radon mitigation fan. The floor of the crawlspace is covered with a thick moisture barrier like 10-20 mil plastic sheeting. The plastic sheeting is sealed to the foundation walls with the corrugated drainage pipes underneath.
Radon and moisture are vented outside.
Moisture in Your Permanent Tiny House Foundation’s Crawlspace
The dirt floor of a crawl space is a constant source of moisture. The mitigation procedure is the same as for radon.
Vented Crawlspace
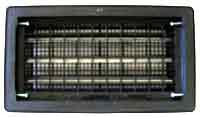
If the underside of your tiny home is sealed against road grit, you might only need a vented crawlspace.
For the tiny home shown in the photo at the top of the page, a moisture barrier would need to be pinned to the underside of the floor joists and the crawl space is vented. In a cold climate this method requires that plumbing and duct work be insulated against the cold. But many tiny homes are built to be moved, and the trailer they’re constructed on is already well-sealed underneath.
The automatic vent, shown here, opens when the temperature is above 70° and closes when temps drop below 40°. Made of high density thermo-plastic and stainless steel with heavy duty aluminum mesh screen in front and back. Fits 8″H x 16″L opening. 65 square inches of ventilation. Energy saver and helps control moisture build up under the home.
Crawlspace Water
If your area has a high water table like mine, water can come up into your crawl space. This water needs to be pumped away.
The submersible sump pump shown here is placed in a 5-gallon bucket with 1/2″ holes drilled all over it. The bucket is set in a hole dug at the lowest part of the crawlspace. The hole is filled with stones and the crawl space floor should also be covered in stones.
When water fills the hole (and the bucket) the submersible sump pump activates and sends the water out of the house. My sump pump runs every few minutes from January to May.
Shed to Home Conversion Foundation
Converting a pre-built shed to a home does not exempt you from having a solid foundation. Before you begin any project you should contact your local building inspector or zoning enforcement officer. They are the ones with legal power over your build. It’s best to have them on your side at the outset. See my page on being proactive with these folks.
In my county they would allow me to add electricity but not plumbing to a shed. Kitchen and bathrooms are not allowed. Therefore, foundations for just a garden shed are not really required.
You should place the structure on concrete pads (or cinder blocks at least) just to keep the wood from rotting and bugs from getting in. If you want the doors and windows to consistently work right, you’ll want concrete piers that extend below the frost line so the building doesn’t heave around.
See more about Shed Conversions on this page.


