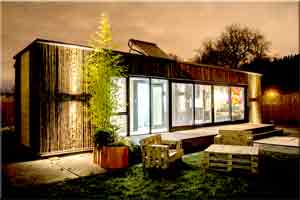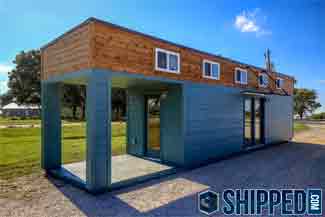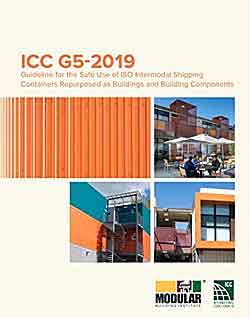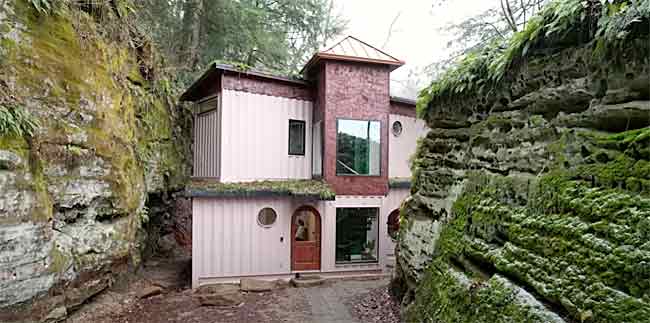Shipping Containers as Tiny Homes
Tens of thousands of shipping containers sit abandoned in ports. It is estimated that there were more than 530 million containers in the world in 2010. Only 17 million are in use. What an astounding waste of resources!
Shipping containers are very strong. They can be loaded with tons of products and stacked on ships six high.
Shipping containers have become very popular and trendy for use as home, storage, prefab, and business construction purposes.
Converting a Shipping Container to a Tiny Home
 Shipping containers are structurally very strong, but they need a lot of work to make them livable. Here’s why:
Shipping containers are structurally very strong, but they need a lot of work to make them livable. Here’s why:
- Once walls are insulated and paneled they will be narrower than a THOW.
- You are starting with a completed shell, but working with metal requires specialized tools and some serious manpower. You will need to employ a structural engineer to make sure your modifications are safe.
- They are tough and can be shipped without damage. However, you will need to build a proper foundation and hire a crane or a huge forklift to wrangle this beast into place.
- You will need to construct shade over the top to keep the sun from turning the interior into an oven. I have seen shade provided by solar panels, rooftop decking, and even dirt and grass.
- You might feel good about re-purposing an otherwise wasted resource, but it costs more to build using a shipping container than traditional home building methods.
Additional considerations:
- The paint coating of a shipping container usually contains carcinogens and other hazardous chemicals like lead, chromate, and phosphorous.
- The flooring is often infused with hazardous chemical pesticides like arsenic and chromium.
- There is no building code agency that lists shipping containers as legal, permanent dwellings.
The Most Common Shipping Container Sizes
- 20′ GP
- Exterior Dimensions: Length – 19′ 10 1/2″ Height – 8’6″ Width – 8′
- Interior Dimensions: Length – 19′ 3″ Height – 7′ 9 7/8″ Width – 7′ 8″
- Door Opening Dimensions: Height – 7′ 5″ Width – 7′ 8″
- 40′ GP
- Single set of cargo doors on one end.
- Exterior Dimensions: Length – 40′ Height – 9’6″ Width – 8′
- Interior Dimensions: Length – 39′ 5 3/4″ Height – 8′ 10″ Width – 7′ 8″
- Door Opening Dimensions: Height – 8′ 5 1/2″ Width – 7′ 8″
- 20′ HC (meaning High Cube. The difference is 1 foot taller than a standard 20′ GP)
- 40′ HC (meaning High Cube. The difference is 1 foot taller than a standard 40′ GP)
- 45′ GP (Domestic use only)
- 53′ GP (Domestic use only)
 Here is a good source to buy a shipping container.
Here is a good source to buy a shipping container.
Building Codes for Shipping Container Homes

Here is the Container Building Codes book from the International Code Council you should adhere to and use when approaching your local building code authorities for approval.
“New or used, containers are now repurposed at a pace that makes their reuse a multi-billion-dollar global industry. Containers are regularly repurposed and converted into International Residential Code and International Building Code occupancy uses. As a building material, the applications are widely diverse as is the extent to which the container is used as a structural building element.
Local jurisdictions and state administrative programs are reacting to the growing trend of shipping container repurposing but can be behind in terms of regulations and compliance. This ICC Guideline is intended to help state and local jurisdictions as well as owners, architects, builders and engineers in their assessment as to how to design, review and approve shipping containers as a building element.”
Here’s a YouTube® video of my favorite shipping container tiny home build:
Taking Advantage of Opportunities That Come Your Way
Here is another YouTube® video from Bryce Langston, showing this very clever home built from a shipping container that literally washed up on the beach.
The couple already had a T-shirt printing shop in containers, so they hoisted the larger container onto the top of their existing structure and designed a very comfortable tiny home for about $100K. One of the unique construction features of shipping container homes is the ability to assemble them like giant building blocks.
The deck not only provides great views, but shades the roof of the container below. They built planters from recycled timber to grow food, and use plants in cantilevered pots to provide privacy without taking up valuable deck space.
The roof collects rainwater for their “off-grid” use and to fill a concealed bathtub. The retractable awning provides a nice shady area on the deck.
Kim Andrews writes children’s books. Her latest combines her enthusiasm about tiny homes with architecture, called “Puffin The Architect”, (available thru the link here).
Family builds stunning Container Home between two cliffs!
Here’s a great YouTube® video from Tiny House Giant Journey showing my favorite tiny home build. You can actually rent this home for your next vacation from Box Hop.
More pages of the Tiny Life Consulting website you’ll like:
Stealth Tiny Houses That Will Amaze You
Semi Trailer Converted Into Tiny House
Infrastructure for a Tiny Home




