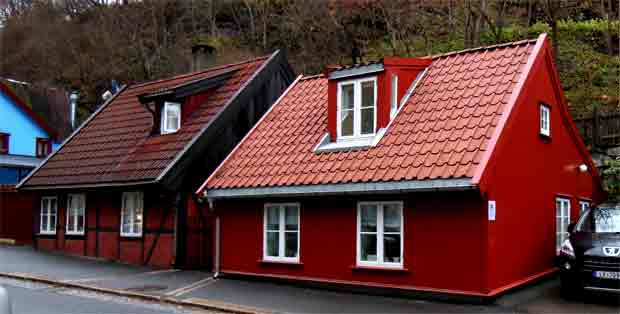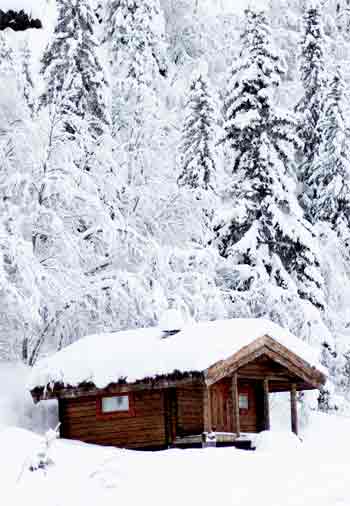Tiny Cabins
Tiny cabins offer a bunch of interesting possibilities for the tiny house builder. The word cabin brings to mind a wood structure, constructed with local materials. Log cabins are so specific of a building they get their own page. On this page, we’ll take a look at the pros and cons of building a tiny cabin from the foundation up.
Since a tiny cabin would most often be built on a permanent foundation, so you won’t need to worry about the weight and balance on a trailer.
If you build it on skids it could possibly be moved by a forklift.
ANSI building codes will apply. This actually makes it easier to get approved by the zoning enforcement officers in your area. If it’s under 400 sq/ft, you might not even need a building permit.
You won’t need to worry about the height so, you could have a full-height loft, a second floor, or even a basement if you want.
You’ll never worry about going over the maximum eight foot width of a THOW. You build a square cabin and add large roof overhangs to protect the walls and cover the porch without concern.
With all the same construction requirements as a conventional home, would you still save money building it smaller?
Even if a tiny cabin costs the same or slightly more per sq/ft as a bigger house, it will be less expensive because there are fewer square feet. Sounds pretty self-evident, but the naysayers try to convince folks that tiny house cost just as much or more than a regular house. All they see is the cost per square foot. Mathematically that might appear higher: Dividing the total square feet by the total of expenses could show a higher cost per square foot.
HOWEVER: Again, with fewer square feet, you have a less expensive structure. You will also need less hardwood flooring, granite countertops, and other expensive upgrades. Finally, you will spend less on utilities, property taxes, and other expenses down the road. 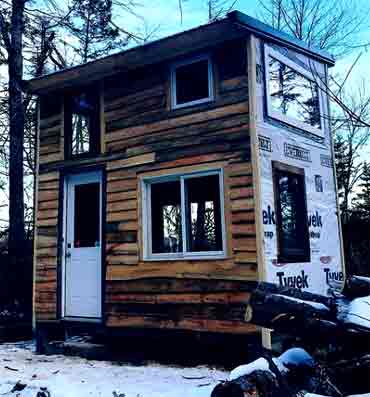
Cozy Tiny Home Cabin Built with Mostly Recycled Materials
The photo show a cozy 8’x12′ cabin with loft being built by Nate Dennison in Maine. He’s been working on it on the weekends.
Here are his YouTube® videos so you can get a good look at it. It will be fairly rugged as far as utilities go. Very off-grid. But eventually there could be solar power for lighting, a very nice outhouse, and a clever system for handling gray water from the sink.
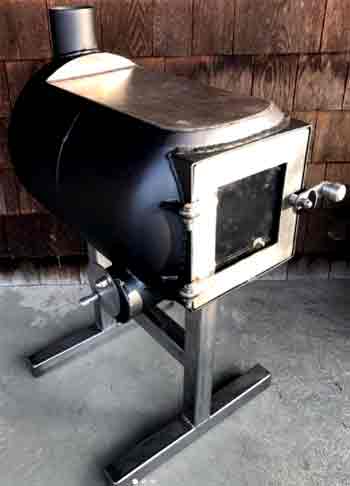 Nate has some serious building skills. Look at this awesome wood stove he built from an old propane tank. You can buy the parts for the door on Amazon.com, but rest is all handmade. The wood stove keeps the whole place toasty warm and provides a cooking surface too.
Nate has some serious building skills. Look at this awesome wood stove he built from an old propane tank. You can buy the parts for the door on Amazon.com, but rest is all handmade. The wood stove keeps the whole place toasty warm and provides a cooking surface too.
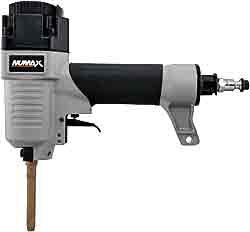
Tiny cabins can easily be overwhelmed by too big of a wood stove. To find a wood stove that is right size for your tiny cabin go to this page.
Nate recommends buying this nail remover for anyone using reclaimed wood. I wish I would have known about it when I was doing a project with old pallets.
Europeans Have Been Building Tiny Homes for a Millennia
The image at the top of the page shows a typical tiny cabin along a street in Oslo, Norway. The cabin on the left is divided into three separate apartments.
The steep tiled roof can handle buckets of rain and snow.
They use mineral wool, also called RockWool insulation. Rockwool insulation is non-combustible and can get wet, dries easily, and will not allow mold growth.
Most Oslo residents either own or have access to a tiny cabin in the Northern woods. Every July the city pretty much shuts down and everyone heads for their cabins.
We went with family in November. Getting there was quite an experience. Most cabins have an outhouse and a food cache nearby.
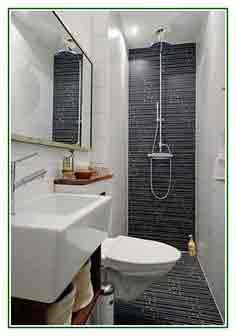 European Tiny Design
European Tiny Design
Most European bathrooms do not have a shower curtain or anything separating the shower from the rest of the room. The entire room can get wet with no damage. And they’re tiny.
Look at this narrow bathroom done by Walkinshower. Just 3′ wide it has all of the basics.
European design incorporates stonework, often a large fireplace, and decorative trims. A Mediterranean look could include a tiled roof.
A fireplace is a great addition. It dries out the air and draws fresh air into the house while creating enough heat to overcome any cold drafts. There’s nothing more cheerful than a crackling fire on a cold, foggy day. Wood stoves are also a great heating option. 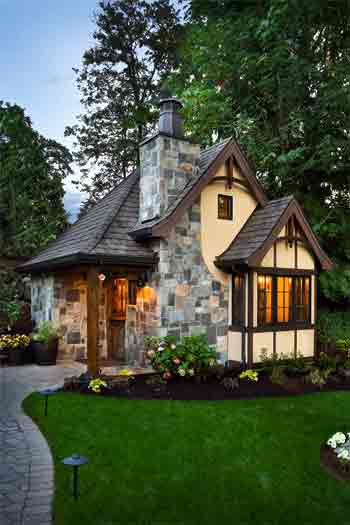
Here is a link to a great website for tiny cabin and cottage plans. Get the plans for this 300 sq./ft/ Tudor tiny cabin. Here’s what they say about this cottage:
“This delightful Tudor-style cottage comes in at 300 square feet (28 square meters) and suits a couple or downsizing single dweller. A completely open-plan room features a dinky kitchenette and a large walk-in closet for storage. The full-size bathroom is accessible off of the main room, which itself features a fireplace for cozy evenings. A small entrance porch is an architectural detail to add a whimsical feel to the cottage.”
The only real difference between a house and a tiny cabin is the resident’s mindset
The occupant(s) will need to be able to handle the more confining space. You can also build it to suit your personal taste.
Nate built his tiny cabin with few embellishments. The cost reflects that. It’s suits him just fine.
However, building it yourself (with or without assistance) gives you the freedom to choose exactly the style and finishes that would make the house your home.
This cute Tudor spends oodles of time and money on cute decoration. It’s pleasing to the eye. This might just be the thing that lowers your blood pressure and allows you to relax and say, “Ahhh.”
Outside spaces will be more important. An outdoor patio and kitchen would be a must.
The downsides of a THOW still apply
Noise will be an issue. You hear everything that goes on from the dishwasher to bathroom. You’re always close to the source of the noise.
Connecting to utilities is a huge percentage of the cost of the build. Being off-grid will help, but then you need to come up with ways of dealing with gray water, black water, and producing power.
Some counties insist that at least one toilet in the home be connected to a septic tank or sewer system.
You’ll need to take extra steps to mitigate moisture build up and provide fresh air.
Watch a Tiny Cabin Being Built
Here’s a great YouTube® video showing the construction of a cabin in the woods, milling all of their own lumber with a portable saw mill.
You’ll like these pages too:
Log Cabins of the American West
Log cabins are an iconic favorite. Here we’ve devoted a whole page to Log Cabins as Tiny Homes.


