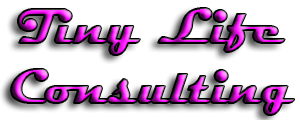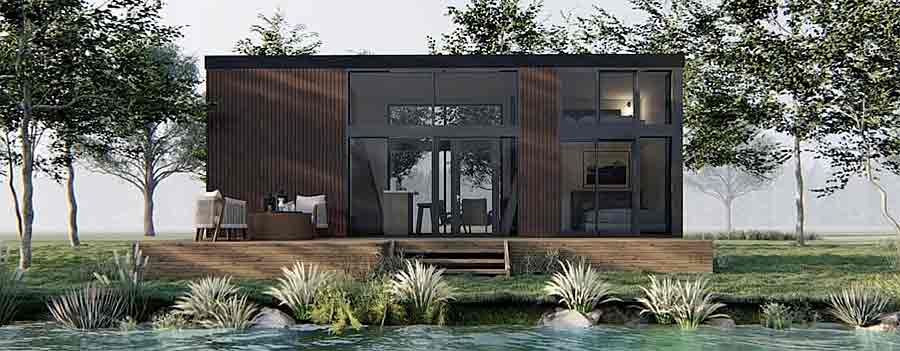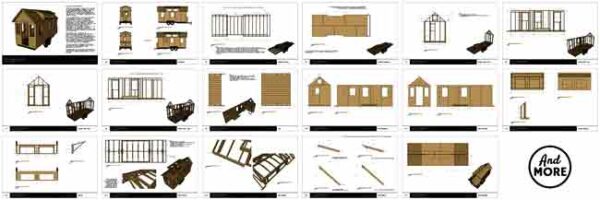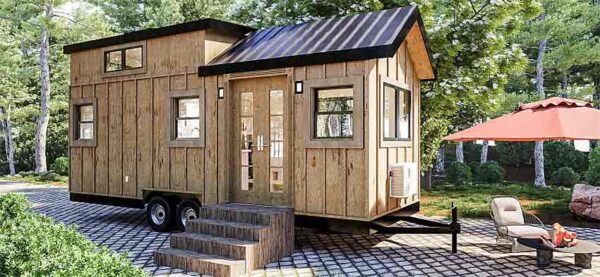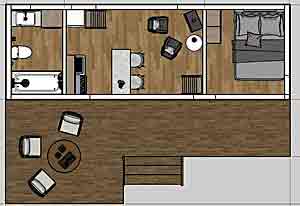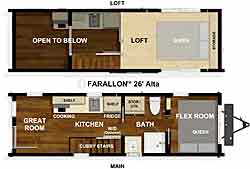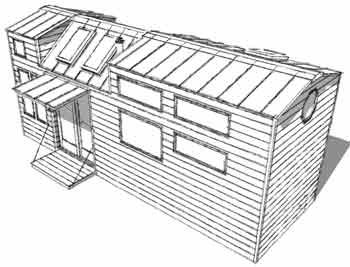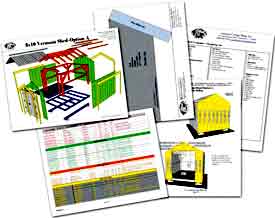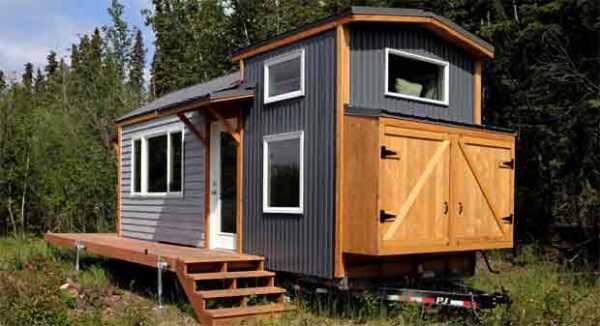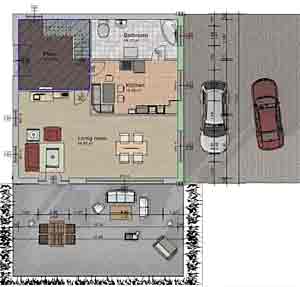Tiny House Building Plans
Do I really need tiny house building plans? I just want to grab a hammer and nails and start putting something together. Building is the fun part. Planning can be tedious and boring. But having a plan, especially a good building plan can save you money, frustration, and time.
Are you an architect?
Have you ever designed and/or built a tiny house before?
Can you make sure you are building to codes? (Yes, it matters, for so many reasons.)
Why Buy a Set of Tiny House Building Plans? 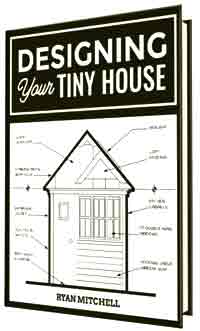
Buying a set of engineered tiny house building plans will:
- Ensure that your tiny home is structurally sound.
- Make sure the weight of building materials is within the specs of the trailer.
- Ensure the building is balanced on the trailer.
- May give you a list of building materials needed and estimate the cost.
- Have designed spaciousness and clever storage areas you might not have known about.
- Help you know exactly where to start and in what order construction should be done.
What to look for when buying a set of tiny house plans
- Does the tiny house plan seller have any credentials?
- Has the tiny house plan seller ever actually built a tiny house?
- Is there a materials list? A materials list can save you buckets of time and money.
- Do the plans come in a change-friendly format like SketchUp or AutoCAD? These programs allow you to make changes to suit your exact needs.
- Is there an electrical diagram and plumbing detail?
Building Plans for the Tiny House Shown Above
The tiny house shown at the top of this page comes in a 20′ and 24′ version. The tiny house, called Tiny Retirement, has been designed and built by Tiny Home Builders. The cost of the plans are $347.00*. The tiny house plans are instantly downloadable in .pdf format. They are designed with the DIY novice in mind. The tiny house plans include a comprehensive materials list, a SketchUp® model, and electrical diagram. Tiny Retirement is ready to be built on the trailer shown here.
“Tiny Home Builders tiny house plans have been designed with the Do-It-Yourselfer in mind. While some plans require extensive contracting experience to understand, we have laid out our plans in a simple step-by-step format. The placement of each piece of framing lumber is shown and complemented with a 3D rendering showing exactly which area of the house you are looking at, making our plans some of the easiest to build from.”
Tiny Home Builders is a trustworthy company. They have been building tiny homes and teaching others how to build tiny homes for decades. In addition, Tiny Home Builders offers hands-on building workshops, as well as E-Workshops.
Tiny Home Builders will be happy to build you a tiny home, build just the shell, or sell you one of their professional trailers.
Tiny House Plans.com
Tiny Hous Plans provides building expertise of many designers and builders, all who have built their tiny home. Each custom tiny house plan set is designed and reviewed by a team of experts. That, combined with working closely with you, enables them to deliver an unmatched and unique set of plans to you at very affordable prices.
|
Use this discount code to get 5% off all Tiny House Plans: TinyLife5 |
Twenty nine tested plans by designers and occupants. See all plans. They will even draw a custom set of plans for you.
Choose The Type Of Tiny Home You Want
- A-Frames
- Cabins
- Cottage
- Small Homes on Foundation
- Studio/Office
- Tiny House on Wheels
- Storage Sheds and Outbuildings
The Lakeside Villa (Shown Above)
A modern tiny home designed to inspire and connect you with your surroundings. Featuring expansive floor-to-ceiling windows, sleek architectural lines, and warm, minimalist interiors, this home is perfect for lakeside living or as a serene retreat in the woods. Whether you’re seeking a weekend getaway or a full-time residence, the Lakeside Villa is the ideal blend of comfort, functionality, and modern elegance.
The Lakeside Villa is crafted to maximize both style and efficiency. The open-concept living and kitchen area provide a spacious yet cozy feel, while the lofted bedroom offers privacy and comfort. With large windows perfectly positioned to capture natural light and breathtaking views, this tiny home feels airy and expansive. Ideal for couples or small families, it’s designed for modern living without compromise.
The Lakeside Villa can be reconfigured many way including main floor bedrooms that are perfect for retirees.
Lakeside Villa Highlight Specs:
- ~477 sq ft. (~300 sqft + ~177 sqft loft)
- 30′ L x 10′ W x 13′ 6″ H
- 3 Bedrooms (including 2 loft bedrooms)
- 1 Bathroom
- Sleeps up to 6
- Build on Foundation or on Tiny House Trailer

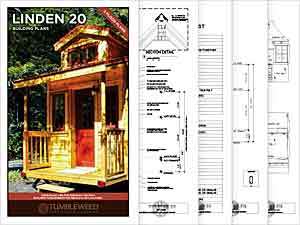
Tumble Weed Tiny Home Company builds tiny homes. There are four basic models and they will do any number of customization’s for their clients.
They also sell plans for these models. They are the same plans they use themselves. Their extensive building knowledge and experience make Tumbleweed Tiny House Plans the best in the industry. Focusing on showing you how to build your own tiny house whether you are a beginning builder or expert contractor.
All of their plans are built to RVIA codes. Each set of plans is contractor ready with over 90 pages that include foundations plans, electrical plans and a details materials list. Most are about $270.00.
They also have plans for just parts of the tiny home that are very detailed and you could struggle with on your own like the stairway or dormers.
Bonus: If you want to buy a completed shell of their models they will be happy to do that.
Humble Homes Tiny House Building Plans
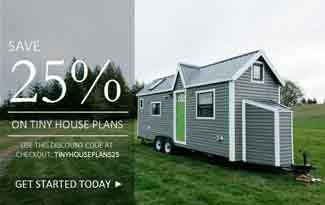
Humble Homes offers over forty professional Tiny House building plans. Plans are downloadable .pdf type and you can buy a printed plans as well.
Each set of tiny house building plans includes:
- A full-color cover page with a scaled isometric and elevation drawings.
- Details explaining how to fasten and build your tiny house on a flatbed trailer.
- Details explaining how to fasten and build your tiny house on a permanent wall and footing foundation.
- Detailed elevations of the front, back, left and right side of the tiny house.
- A plan of the roof with slope and finish details.
- A plan of the tiny house’s layout, indicating rooms and flow through the home.
- A dimensioned floor plan, indicating sizes and position of rooms, cabinetry, windows, doors and other items.
- The suggested layout and location of electrical components, such as lights and outlets.
- The suggested plumbing runs and details concerning fresh water, black water and gray water.
- Cross-sections through the home depicting the layout and arrangement of internal cabinetry and general layout.
- Pages detailing the entire framing of the tiny house, from the floor framing, to the walls, loft and roof.
-
The cut details for roof rafters and any other studs.
- Detailed drawings of the location of any partition walls, and their construction.
- An overview of the construction of any custom cabinetry, with notes, and complete drawings.
- Details for the construction of an external kicker box, placed over the trailer’s tongue. The kicker box can be used to house water tanks, gas canisters and other equipment.
- The building section diagram is one of the most important details in any house plan. It depicts details related to the building envelope and the house’s overall construction.
- Recommended nailing schedule for each of the framing elements in the house – floor, walls, roof, etc.
- A page detailing the recommended appliances, windows, doors and other interior features.
Humble Homes is located in Belfast.
Click here to visit Humble Homes.
Mini-Motives by Macy Miller
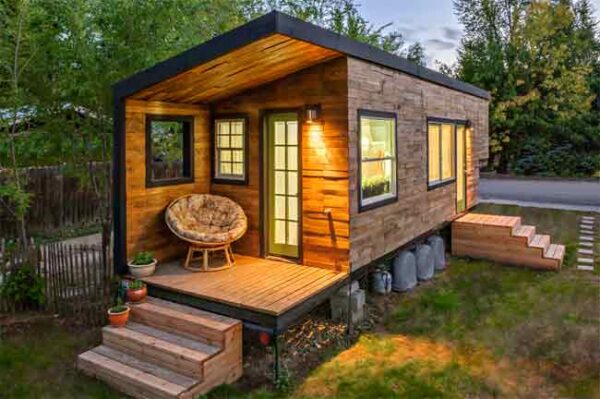 Mini Motives is one of the most famous Tiny Houses you see. This iconic tiny house is seen everywhere.
Mini Motives is one of the most famous Tiny Houses you see. This iconic tiny house is seen everywhere.
Built by Macy Miller and her husband James in 2011 on a 24′ gooseneck trailer. The back patio sits on a 5′ extension (beaver-tail). Later it was turned into our children’s’ bedroom bringing the final home to 232 s.f.
It was built for just under $13,000 (including the addition, original total was $11,416). It has functioned as a testing ground for lots of ‘green technologies’ like a composting toilet and radiant heat floor.
The exterior is finished with reclaimed pallet lumber.
They have lived full time in the home since June 2013 until they downsized again in 2017 to another self built micro house designed for travel.
There are three ways to buy these tiny house plans: The basic plans are $125.00* and include: General Information, Material List, Floor/Ceiling Plans, Roof/Undercarriage Plans, Framing Plans, and Exterior Elevations.
The “Full Plan” also include: Plumbing Plan, Electrical Plan, Interior Elevations, Sections, Millwork Information, and Construction Details for $250.00*.
Then get the whole shootin match that has the Sketchup File for $350.00*.
Macy also offers a great, How-to build-a-tiny-house course shown on this page: Tiny House E-Courses and Workshops
Jamaica Cottage Shop
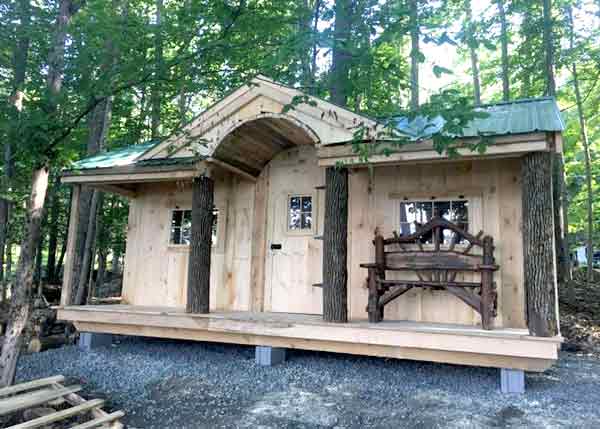
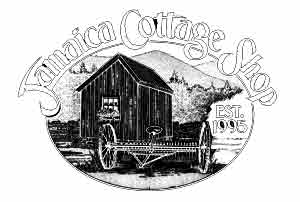 Jamaica Cottage Shop is a good source for plans. They have over 36 tiny house and THOW plans, each available in various sizes.
Jamaica Cottage Shop is a good source for plans. They have over 36 tiny house and THOW plans, each available in various sizes.
Jamaica Cottage shop is one of the few shed builders who also builds tiny homes. Their plans are $79.90* and include over 50 pages of drawings, floor plans, and materials lists.
The materials list alone is worth the money in time savings. You can take the materials lists right down to your local lumber company and get exactly what you need in one purchase. 
The Gibraltar (shown above) is a clever little design with huge potential. With its undeniable pastoral appeal, it comes standard with an eye-catching barrel arch, a front porch, and plenty of windows. With the right touch it would make a perfect getaway, workshop, studio, retreat, pool house, or farm stand. The foam board insulation, shiplap pine sheathing and exposed post and beam framing preserve the natural tones of the cottage, while affording you a four-season hideaway.
Many configurations available
Offered as frame only kits, complete pre-cut kits, 3- and 4-Season kits, or step-by-step plans nationwide, our outdoor post and beam cottage and tiny house solutions give you the extra room you need for visiting guests, a corner garden office or a country retreat. If you live within their Northeast delivery area, consider purchasing a fully assembled turn-key design delivered to your prepared site.

Alek Lisefski of The Tiny Project designed and built his tiny home in 2013. His home design has a spacious loft and a unique kitchen people love. In addition to his award-winning plans there is a 60 page picture book that highlights all the features of this awesome tiny house build.
These construction plans offer complete blueprints to build your own tiny house — to the exact same specifications as his original, modern 8×20′ tiny house on wheels featured on The Tiny Project site. Save hundreds of hours and possibly thousands of dollars!
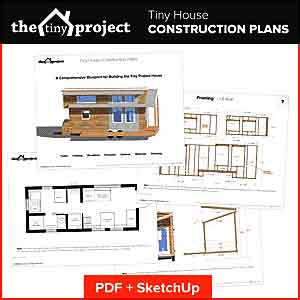
The award-winning plans include almost 40 pages of:
- Trailer specs, dimensions & modifications
- Precise framing diagrams w/dimensions
- Window and door sizes & specs
- Elevation drawings w/dimensions
- Detailed floor plans w/dimensions
- Electrical, plumbing, propane & safety systems design
- Materials list, including suggested appliances and fixtures
- Interior finishing suggestions & images
- Plus — A complete, editable SketchUp model, for you to view, take apart, or alter as you wish
Texas Tiny Homes
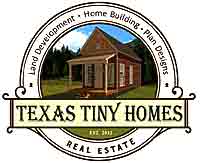
Texas Tiny Homes has hundreds of tiny house plans available. They are an architectural firm also offering design and building services. Their plans are ready to take to the planning department of your town or county. Any house builder would be right at home using these plans to construct an awesome tiny house.
Their plans consist of front elevation, dimensioned floor plan, side, front and rear elevations, as well as an electrical plan, and a non-engineer foundation plan. We recommend consulting with a foundation engineer prior to building a home using our construction plans.
While they do larger residential homes they have a selection of smaller homes on foundations between 400 Sq.ft. and 900 sq.ft. Plans did sell for between $800.00 and $995.00 but have all be reduces to $299.00
Free Tiny House Plans
Anna White’s Quartz Free Tiny House Building Plans
Anna’s tiny house is built on a 24″ trailer. It has really clean lines creating a spacious interior with lots of clever storage space.
From her website: “Pioneering the DIY furniture movement, self-taught designer and carpenter Ana White began building her own furniture over a decade ago. Unable to keep up with orders for her custom work, Ana decided to share her plans on the internet. That was a few thousand projects ago. Best known for inventive designs with a focus on “buildability”, Ana’s website is one of the leading DIY resources in the world. Ana lives in Alaska with her husband and two children.”
Anna and her husband built the Quartz Tiny House in Alaska. She shares her detailed plans for free and only asked for a report about your experience building it.
The plans download in .pdf format and also are available in Sketchup®, and 3D Wharehouse. She has also made some awesome videos during construction and after. Even if you don’t build this tiny house, the videos are worth the watch.
A Caution About FREE Tiny House Plans
Frequently the FREE plans are rudimentary .pdf files leave you hanging in a lot of ways. I’ve seen them offered on websites, buried in pages of tiny house plans for sale. Unlike Ana White’s qualification above, I can not vouch for the qualification of the authors of the drawings. Look closely and be aware.
Etsy offers tiny house building plans for between nine and fifteen dollars*. But you get what you pay for. It may be just a sketch and two pictures.
EBay also sells small home plans. Their plans are mostly for small houses on foundations. I only found one for a THOW. Read the ad carefully before purchasing to see what you get. The plans range from a sketch on graph paper to detailed blueprints.
Amazon sells books of tiny house plans. This is a good inexpensive start to get your feet wet discovering what you really want in your tiny home.
Design Your Own Tiny House
3D CAD House Planner & Architecture Software/Program
Plan7Architect is a professional architectural software that allows even beginners to easily create floor plans that meet international building standards, including those in the US, UK, Canada, Australia, New Zealand, and all European countries. With this program, you can design floor plans in 2D and 3D simultaneously and then export these plans, send them to your architect, print them, and use them for your building permit application or financing. As a customer, you benefit from a 14-day right of withdrawal, allowing you to cancel your purchase within 14 days without providing any reasons and receive a full refund.
If you’re looking to design your own tiny house floor plan, the fastest and most professional solution. With this software, you can create your own tiny house layout in 2D and 3D—without needing prior architectural experience. It’s intuitive, flexible, and designed to support small-scale living concepts like micro homes and container houses.
Things to decide before buying Tiny House Plans
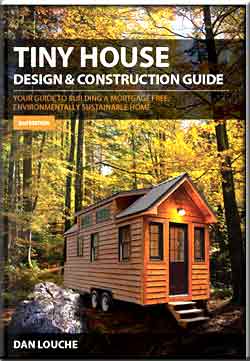
Take the first step to achieving your dream of building and living in your very own tiny house! The Tiny House Design & Construction Guide is your road map to the entire build process. This guide will help you to understand each step that needs to be taken and, more importantly, give you the confidence to start building your own tiny house.
Make a sketch of the amenities you’ll want in your tiny home. This will help you decide how long it should be.
Pick out your appliances so you know their exact dimensions and weight.
Start saving money.
Learn where you can save money and weight (like skipping the huge heavy farmhouse sink) and where you shouldn’t skimp (like a professionally built trailer).
Here are more things to do to help decide on a floor plan.
Do you really have the skills to build a tiny house?
Here are the minimum tools you’ll need.
Pay attention to building codes.
Buying a professionally made trailer.
Is a composting toilet right for you?
Prefab Tiny Home from Home Depot
Buying a Tiny Home from Amazon

