Tiny Life Consulting Favorite Tiny House Of The Year 2024
Using a garage door to open up a tiny house’s living space has recently grabbed my attention. While looking for some examples and builders doing this I noticed the Escher tiny house (shown above).
David Latimer’s New Frontier Design firm has incorporated several outstanding features including the garage door, earning him the title of Tiny Life Consulting’s Favorite Tiny House of the Year 2024.
David has five tiny house models shown on his company website, but the three that catch my eye are the ones with garage doors, the Alpha and the Escher (shown above), and the Orchid.
There are many iterations of each of the New Frontier Design tiny houses designed by Latimer, but they all have two or three unique design elements in common. For example, they all have the garage door on one side and a sliding glass door on the opposing side. As wonderful as that is the most clever feature may be the raised kitchen with pull out storage underneath.
Features of New Frontier Design Alpha
- Drop down deck and pop up awning. These not only provide outdoor living but cover the glass door in transit, protecting it from damage.
- Unbreakable tempered glass all around.
- Glass sliding door opposite the garage door. Really gives you a feeling of being outside, even when indoors.
- Raised kitchen. Provides tons of storage space underneath.
- Exquisite finishes like granite countertops, subway tile, and stainless steel shelves.
- Drop down storage cabinets in the ceiling of the kitchen.
- Push button recessed knobs that lock the drawers shut.
- Huge refrigerator. 11 cubic ft.
- 5-burner Induction cook top with stainless steel vent hood.
- Hanging lights that don’t get blocked by the garage door.
- Full size Jacuzzi tub with shower.
- Washer/Dryer combo.
- Hide away dining set. Includes seating for eight. Can be configured as a roll-out bed instead.
- The 5th wheel version has a lift-up storage bed.
Plenty of Hidden Storage
You won’t believe how much storage space is under the raised kitchen. Even with a clever fold-away dining room table and bench seating for eight, there’s still room for the stow-away ladder.
Each of the benches is a storage cabinet, and the roll-out table has storage underneath as well.
Full Size Bathroom

The beautiful, full-size bathroom features a Jacuzzi tub surrounded by subway tile, a Separett composting toilet, and a LG Washer/Dryer Combo.
David’s Design Philosophy
I noticed that in most of his designs there’s basically no living room. Being a couch potato myself, I long for a comfy couch or recliner and a big TV.
David’s philosophy (as stated in this YouTube® video) of tiny home design is what he calls the ‘deconstructed home concept’. He dislikes trying to fit every function into one tiny building, instead incorporating two or more units into a multi-use combined structure.
For example, one could be a shower and master bedroom, another might be the living room and maybe an office, with a third combining the laundry with a large kitchen. This innovative idea appeals to his appreciation for clean lines and simplicity.
David’s designs also reflect his love of indirect or “valance” lighting where you never see the light source, but have total control over it to create different moods and zones.
He likes tiny living because he feels it forces him to be very ‘intentional’, and eliminates the boundaries between inside and nature outside.
Indoor/Outdoor Living
Open the garage door and sliding glass door to have true indoor-outdoor living. In this image we see a large deck and full-grown shrubs, creating a nice outdoor experience. For more about outdoor living spaces see our page: Extending Our Living Space Outdoors
Video Montague from Wheelyhouse YouTube® video
Other Pages Of The Tiny Life Consulting Website You’ll Enjoy
Boxabl Mass produced prefabricated housing
Prefab Tiny Home from Home Depot


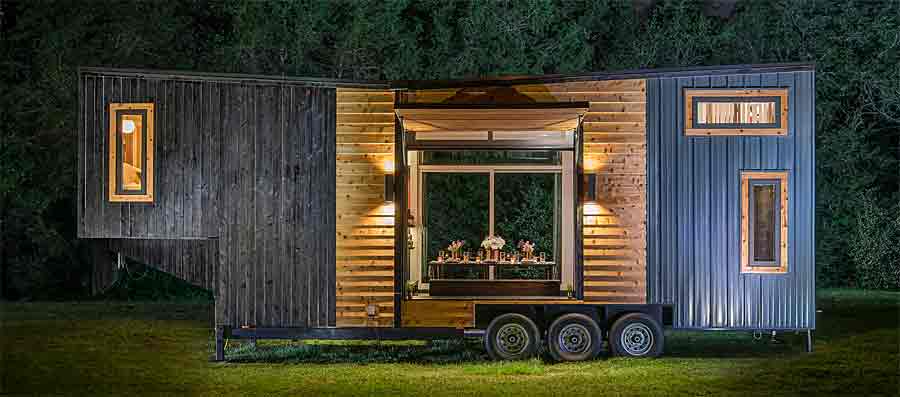

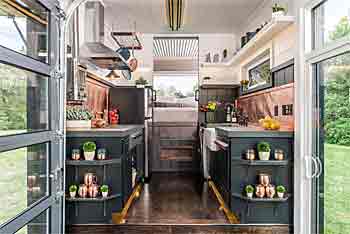
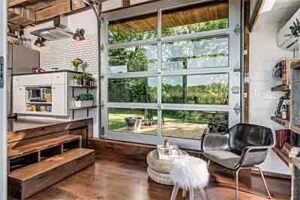
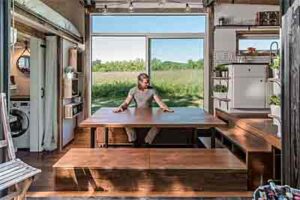
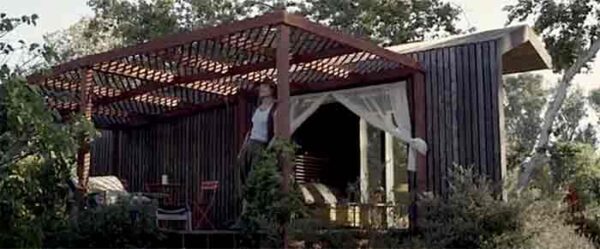


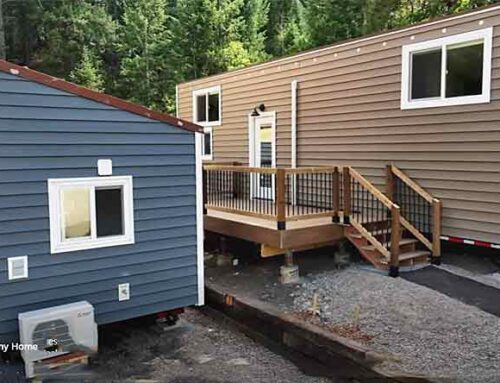
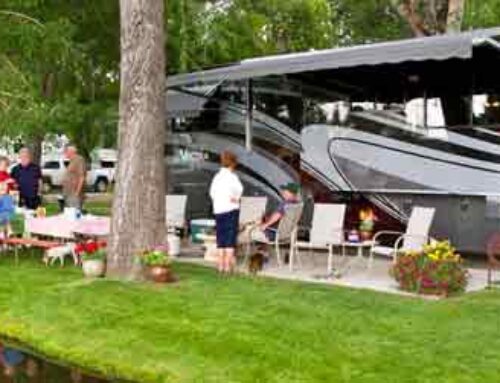

Leave A Comment